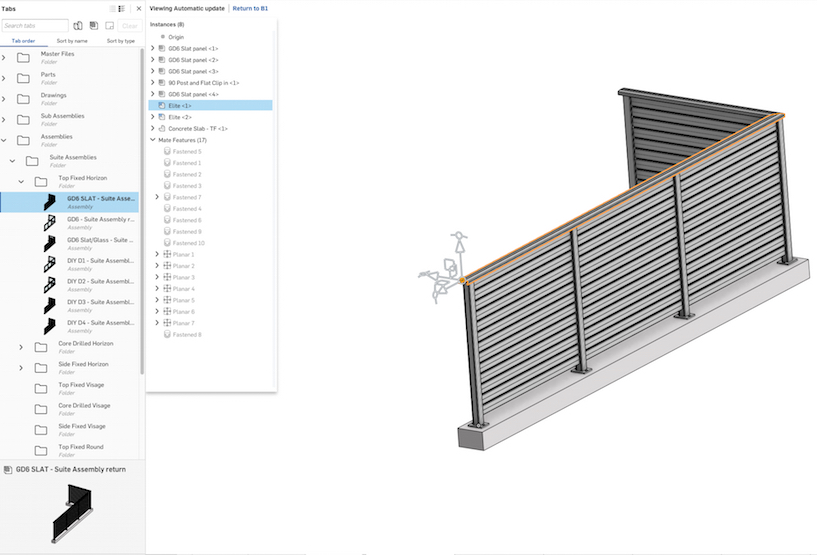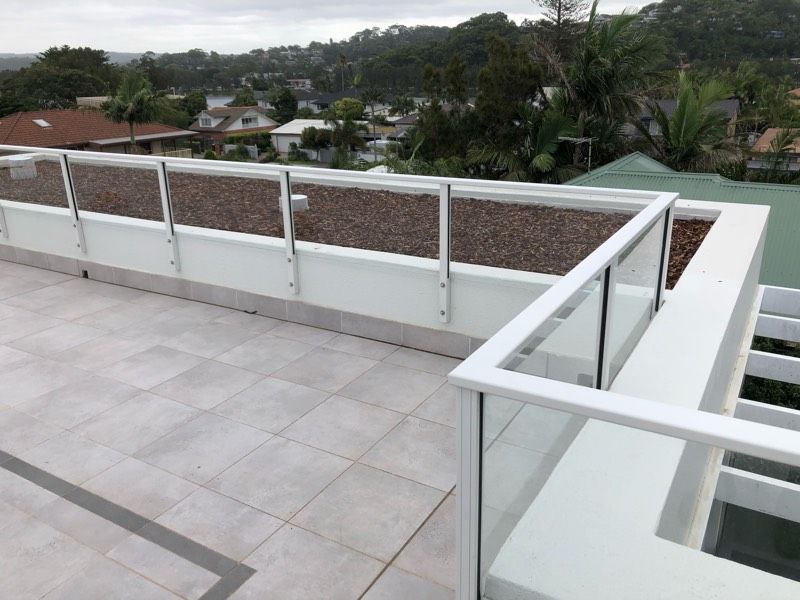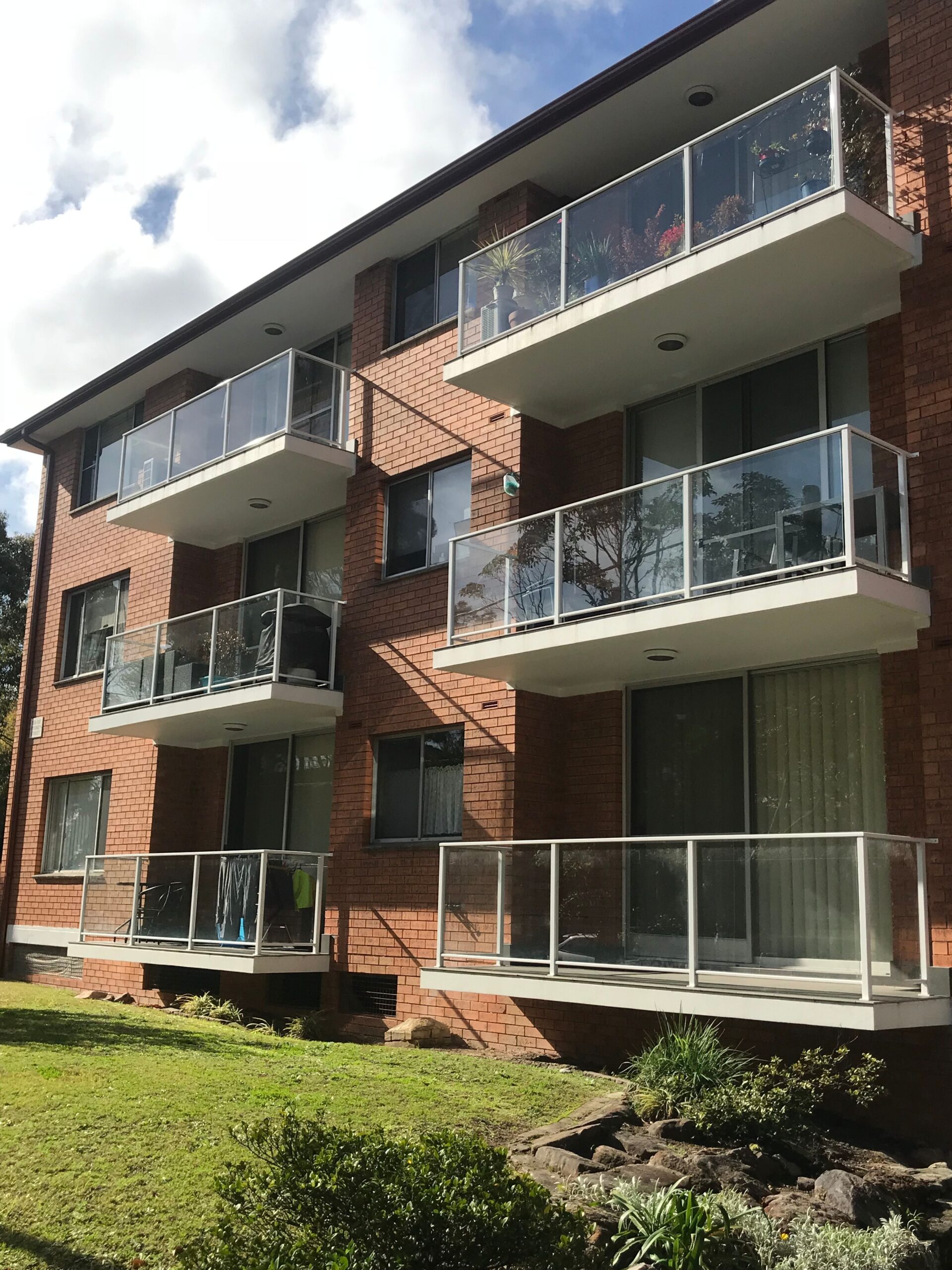Computer Aided Balustrade & Pool Fencing Designs
Railsafe uses cutting-edge CAD technology for accurate 2D and 3D models, ensuring efficient and compliant engineering drawings. Contact us to explore our CAD and BIM solutions.

With the advent of modern technology, the idea of engineering drawing has been revolutionised by Computer Aided Design (CAD).
Gone are the days when engineers, draughtsmen, and designers used to struggle to deliver engineering drawing within their stipulated timeframe. Making things worse, these manual drawings used to have serious accuracy issues.
Today, CAD drawings are considered to be the accepted industry standard for any construction project. The qualified engineers and designers at Railsafe are highly proficient in CAD, and we have been utilising it for many years while creating all types of drawings for our clients.
Benefits of CAD over Manual Drafting
- 2D or 3D drawings with an extremely high level of accuracy
- 3D models for easy, understandable client analysis
- The ability to draw to scale
- Easy and convenient to create layout drawings
- Allows flexibility to organise all drawing information
- Conformity to industry standards by creating styles that can be applied consistently
- CAD drawings can be maintained, saved, and delivered to different recipients without any hassles.
- Quick turnaround time
Over the years, Railsafe has always been proactive about adopting the latest technological advances. In addition to CAD, we also make use of Building Information Modelling (BIM) in many of our projects. This tool is ideal for design, planning, and construction, and allows our clients to visualise their ideas and our proposed solutions from all possible angles.
Please book an appointment with one of designing experts to find out more about the advanced tools we use to ensure the best possible outcome for your balustrades and handrails Sydney projects.


Computer-Aided Balustrade & Pool Fencing Designs
Railsafe leverages modern technology to provide exceptional balustrade and pool fencing designs. With the advent of computer-aided design (CAD), the process of engineering drawing has been revolutionised, ensuring unparalleled accuracy and efficiency.
What is CAD? (Computer Aided Design)
Computer-Aided Design, commonly known as CAD, is a technology used by engineers, architects, and designers to create precision drawings or technical illustrations. CAD software replaces manual drafting with an automated process. CAD programs provide a variety of tools for 2D drawing and 3D modelling, making them the accepted industry standard for construction projects. This technology allows for precise measurements and detailed designs, which are crucial for creating reliable and aesthetically pleasing structures.
Railsafe’s Expertise in CAD
The qualified engineers and designers at Railsafe are highly proficient in CAD. We have been utilising this advanced technology for many years to create all types of drawings for our clients. Our team’s expertise ensures that every project is designed with the highest level of precision.
We are committed to using the latest technological advances to enhance our design capabilities and provide superior results for our clients. By incorporating CAD into our workflow, we can deliver detailed and accurate designs for balustrades and pool fencing that meet the specific needs of each project. This proficiency allows us to tackle projects of varying complexity with confidence and efficiency.
Item #1
Read more
Why We Use CAD
CAD technology offers numerous advantages over traditional manual drafting, allowing us to deliver high-quality, accurate, and detailed drawings. By utilising CAD, we can streamline the design process, improve accuracy, and provide our clients with a clear and comprehensive understanding of their projects. Here are the key reasons why we use CAD at Railsafe:
Enhanced Accuracy and Precision in Design
One of the primary benefits of CAD over manual drafting is its enhanced accuracy and precision. CAD allows us to create 2D or 3D drawings with an extremely high level of detail, minimising errors and discrepancies. This precision ensures that the final product aligns perfectly with the design specifications, reducing the likelihood of costly modifications during construction. Accurate drawings are essential for planning and executing successful construction projects, and CAD provides the tools needed to achieve this level of detail.
3D Modeling for Comprehensive Analysis
CAD enables us to create detailed 3D models of our designs, providing an easy and understandable way for clients to analyse the proposed solutions. These models allow clients to visualise the project from all possible angles, offering a comprehensive understanding of the design. This capability helps in making informed decisions and ensures that the outcome meets the client’s expectations. Additionally, 3D modelling helps in identifying potential issues before they arise, allowing for proactive problem-solving and better project planning.
Efficient Scalability and Layout Adjustments
CAD makes it easy and convenient to create layout drawings and adjust designs as needed. The ability to draw to scale ensures that all elements of the design are accurately represented, and any changes can be implemented efficiently. This flexibility allows us to accommodate client requests and make necessary adjustments without compromising the project timeline. Scalability is crucial for projects that may expand or evolve, and CAD provides the tools to manage these changes effectively.
Organised and Accessible Drawing Information
With CAD, all drawing information is organised and easily accessible. This allows us to maintain, save, and deliver drawings to different recipients without any hassles. The structured format of CAD drawings facilitates collaboration and ensures that all team members have access to the latest design information. This organisation streamlines the design process and enhances communication among project stakeholders. Keeping all drawing information organised also ensures that we can quickly reference past designs and make updates as needed.
Adherence to Industry Standards
CAD allows us to conform to industry standards by creating styles that can be applied consistently across all drawings. This adherence to standards ensures that our designs are compliant with regulatory requirements. Consistency in design helps in maintaining quality and reliability, which are critical for the safety and functionality of balustrades and pool fencing. By following industry standards, we ensure that our projects meet all necessary codes and regulations, assuring our clients.
Contact Railsafe Today
Railsafe is dedicated to delivering the best possible outcomes for your balustrades and pool fencing projects. Our use of CAD and other advanced tools ensures that our designs are precise, efficient, and tailored to your needs. To learn more about how our expertise in CAD can benefit your project, please book an appointment with one of our design experts.
